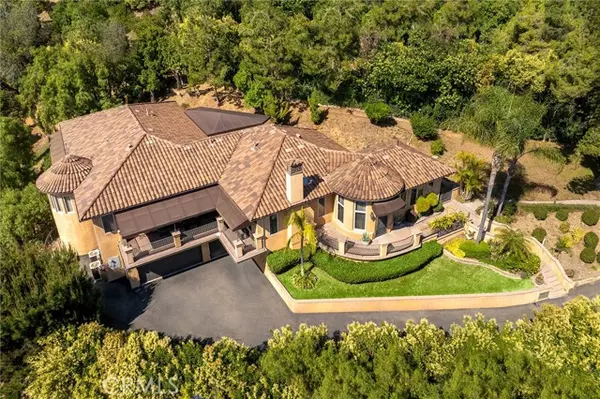See all 59 photos
Listed by GINO MAI • IRN REALTY
$2,290,000
Est. payment /mo
4 Beds
5 Baths
3,882 SqFt
New
2135 Ardsheal Drive La Habra Heights, CA 90631
REQUEST A TOUR If you would like to see this home without being there in person, select the "Virtual Tour" option and your advisor will contact you to discuss available opportunities.
In-PersonVirtual Tour
UPDATED:
Key Details
Property Type Single Family Home
Sub Type Detached
Listing Status Active
Purchase Type For Sale
Square Footage 3,882 sqft
Price per Sqft $589
MLS Listing ID CRWS25160396
Bedrooms 4
Full Baths 5
HOA Y/N No
Year Built 2008
Lot Size 1.072 Acres
Property Sub-Type Detached
Source Datashare California Regional
Property Description
Welcome to this stunning Mediterranean style estate nestled in the serene hills of La Habra Heights. Crafted in 2008, this architectural masterpiece boasts a level of luxury that is simply unparalleled. As you enter through the private gate, you'll be greeted by a beautifully landscaped driveway adorned with an abundance of trees, setting a tranquil ambiance. Step inside and be captivated by the breathtaking interior, featuring soaring high ceilings, exquisite crown moldings, and rich classic hardwood floors that flow seamlessly throughout the house. Every detail has been carefully considered, creating an atmosphere of refined elegance. The master bedroom is a true retreat, offering an expansive space, an enormous closet, and a luxurious bathroom, providing the perfect sanctuary for relaxation. Designed with an open floor plan, this home allows for seamless flow and effortless entertaining. The stunning balconies offer picturesque views of the surrounding canyon, mountains, and the city below, allowing you to immerse yourself in the natural beauty that surrounds you. The allure of this property continues outside, as magnificent double French doors lead to romantic patios and a spacious backyard, perfect for enjoying the outdoors in style. The meticulously manicured grounds provid
Location
State CA
County Los Angeles
Interior
Heating Central
Cooling Central Air
Fireplaces Type Family Room
Fireplace Yes
Laundry Laundry Room
Exterior
Garage Spaces 2.0
Pool None
View Mountain(s)
Private Pool false
Building
Story 2
Water Public
Schools
School District Fullerton Joint Union High

© 2025 BEAR, CCAR, bridgeMLS. This information is deemed reliable but not verified or guaranteed. This information is being provided by the Bay East MLS or Contra Costa MLS or bridgeMLS. The listings presented here may or may not be listed by the Broker/Agent operating this website.



