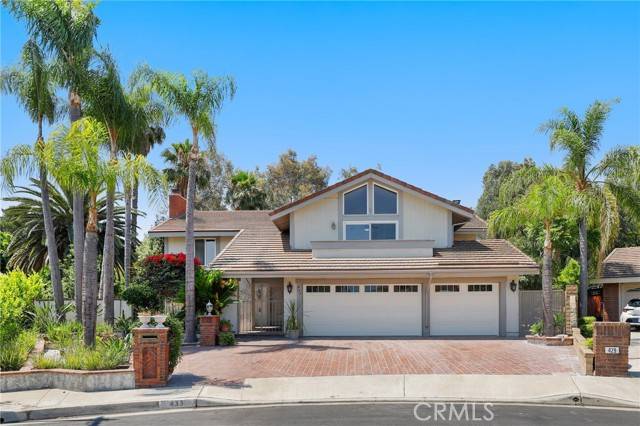See all 49 photos
Listed by Donna Gordon • Redfin Corporation
$1,999,999
Est. payment /mo
5 Beds
4 Baths
3,226 SqFt
Open Sat 1PM-4AM
433 S Oakgrove Circle Anaheim, CA 92807
REQUEST A TOUR If you would like to see this home without being there in person, select the "Virtual Tour" option and your agent will contact you to discuss available opportunities.
In-PersonVirtual Tour
OPEN HOUSE
Sat Jul 19, 1:00pm - 4:00am
Sun Jul 20, 1:00pm - 4:00pm
UPDATED:
Key Details
Property Type Single Family Home
Sub Type Detached
Listing Status Active
Purchase Type For Sale
Square Footage 3,226 sqft
Price per Sqft $619
MLS Listing ID CRPW25157944
Bedrooms 5
Full Baths 3
HOA Fees $96/qua
HOA Y/N Yes
Year Built 1973
Lot Size 0.369 Acres
Property Sub-Type Detached
Source Datashare California Regional
Property Description
Welcome to 433 S. Oakgrove Circle, nestled in the highly desirable Westridge neighborhood! This stunning pool home sits at the end of a quiet cul-de-sac shared with only four other residences, offering privacy and charm from the moment you arrive. A beautifully landscaped front yard, extended driveway, and spacious three-car garage set the tone. Step through the gated front patio into a meticulously remodeled 5-bedroom, 3.5-bathroom home with an impressive open-concept layout. The remodeled chef’s kitchen features white and gray shaker cabinetry, quartz countertops, and stainless steel appliances—perfectly blending function and style. A spacious living and dining area centers around a tasteful fireplace, while a second, equally expansive family room boasts another fireplace surrounded by floor-to-ceiling stacked stone. The main level also includes a completely remodeled powder room, a dedicated laundry room, and an additional full bathroom with direct access to the backyard—ideal for pool days. Upstairs, you’ll find four well-appointed bedrooms and a large bonus room converted to a 5th bedroom. The primary suite features its own cozy fireplace and a fully remodeled en-suite bathroom. Additional highlights include Luxury vinyl plank flooring upstairs for durability and wat
Location
State CA
County Orange
Interior
Heating Central
Cooling Central Air
Fireplaces Type Family Room
Fireplace Yes
Laundry Inside
Exterior
Garage Spaces 3.0
Amenities Available Playground, Pool, Tennis Court(s), Barbecue, BBQ Area, Picnic Area
View Other
Private Pool true
Building
Lot Description Back Yard, Street Light(s), Storm Drain
Story 2
Water Public
Schools
School District Orange Unified

© 2025 BEAR, CCAR, bridgeMLS. This information is deemed reliable but not verified or guaranteed. This information is being provided by the Bay East MLS or Contra Costa MLS or bridgeMLS. The listings presented here may or may not be listed by the Broker/Agent operating this website.



