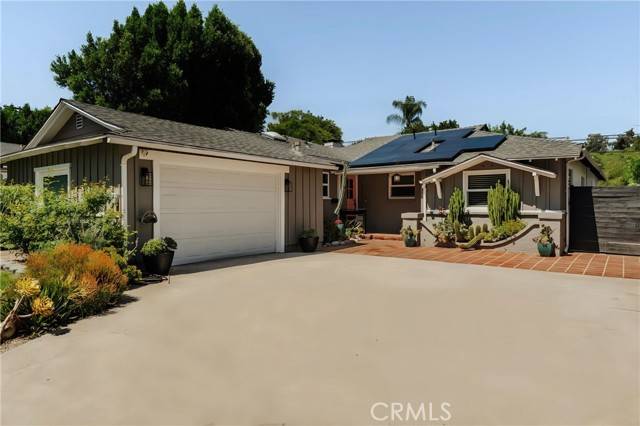See all 38 photos
Listed by Tatiana Batmanian • The Agency - Studio City
$1,400,000
Est. payment /mo
4 Beds
3 Baths
2,240 SqFt
Open Tue 11AM-2PM
4741 Santa Lucia Drive Woodland Hills (los Angeles), CA 91364
REQUEST A TOUR If you would like to see this home without being there in person, select the "Virtual Tour" option and your agent will contact you to discuss available opportunities.
In-PersonVirtual Tour
OPEN HOUSE
Tue Jul 15, 11:00am - 2:00pm
UPDATED:
Key Details
Property Type Single Family Home
Sub Type Detached
Listing Status Active
Purchase Type For Sale
Square Footage 2,240 sqft
Price per Sqft $625
MLS Listing ID CRGD25152799
Bedrooms 4
Full Baths 3
HOA Y/N No
Year Built 1954
Lot Size 9,092 Sqft
Property Sub-Type Detached
Source Datashare California Regional
Property Description
Welcome to 4741 Santa Lucia Drive, a beautifully updated four-bedroom, three bath residence tucked into the sought-after hills of Woodland Hills, just south of Ventura Boulevard. Warmth and character greet you the moment you step inside: rich timber floors sweep through open living spaces; paneled, beam-accented ceilings add architectural charm; and picture windows frame serene views of the landscaped garden and sparkling, sandstone-rimmed pool. A central fireplace anchors the lounge, creating an inviting focal point for relaxed evenings. The show-stopping kitchen pairs stone countertops with sleek down-lighting, a skylight that floods the room with natural sunshine, and a walk-in pantry that keeps everything within easy reach—perfect for seamless indoor-outdoor entertaining through wide doors that open to an alfresco retreat. Both bathrooms feel like private spas; one is finished with floor-to-ceiling tile, a freestanding soaking tub beneath a glittering chandelier, stone counters, and a glass-enclosed shower, while each offers generous vanity space and designer fixtures that balance function with elegance. Outside, the home transforms into an entertainer’s paradise: an outdoor kitchen with built-in BBQ, a covered dining pavilion, and sun-drenched patios surround the pool, a
Location
State CA
County Los Angeles
Interior
Heating Solar, Central
Cooling Central Air
Flooring Tile, Wood
Fireplaces Type Family Room
Fireplace Yes
Appliance Dishwasher, Range, Refrigerator
Laundry Other
Exterior
Garage Spaces 2.0
View None
Private Pool true
Building
Story 1
Water Public
Architectural Style Ranch, Spanish, Modern/High Tech
Schools
School District Los Angeles Unified

© 2025 BEAR, CCAR, bridgeMLS. This information is deemed reliable but not verified or guaranteed. This information is being provided by the Bay East MLS or Contra Costa MLS or bridgeMLS. The listings presented here may or may not be listed by the Broker/Agent operating this website.



